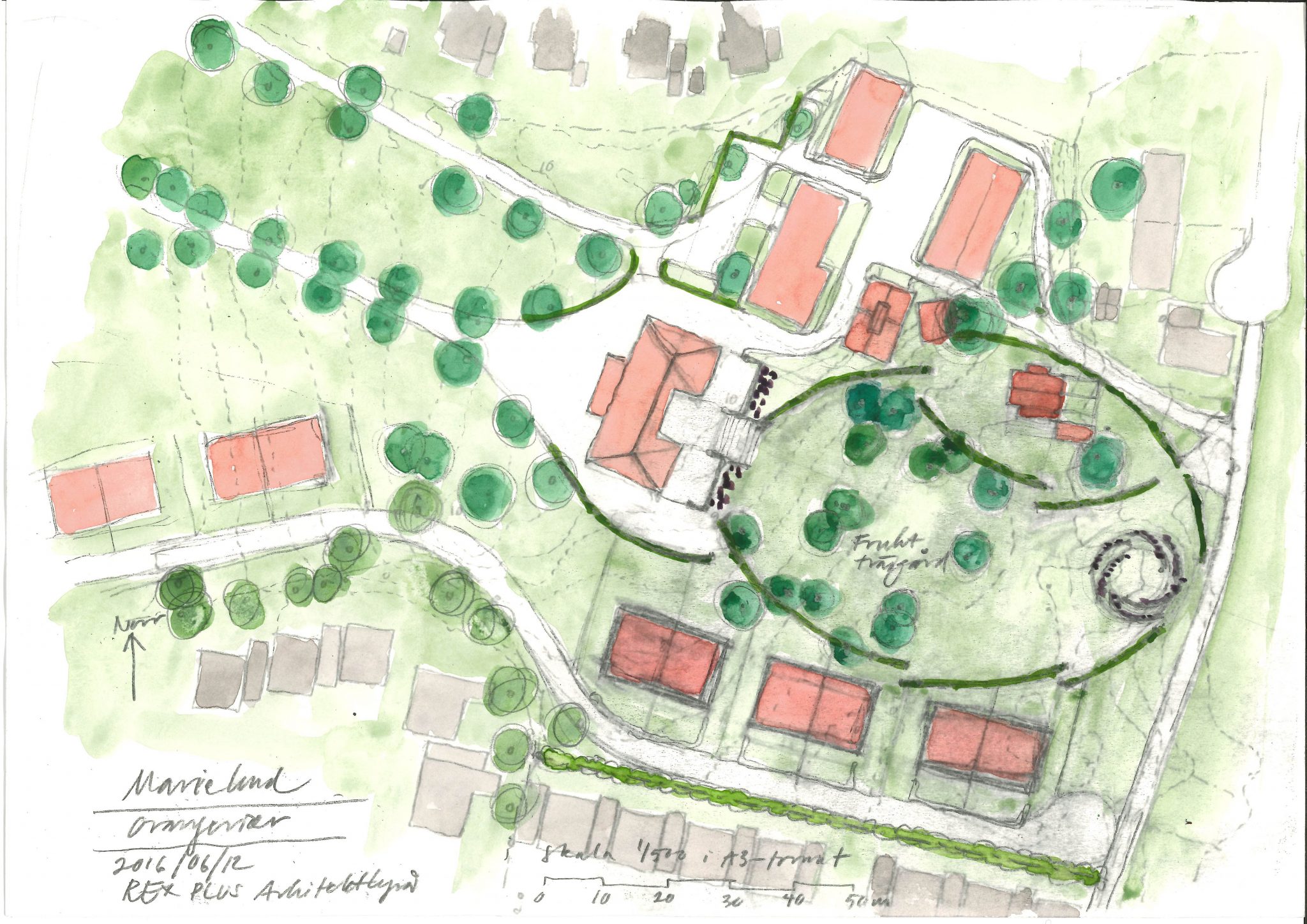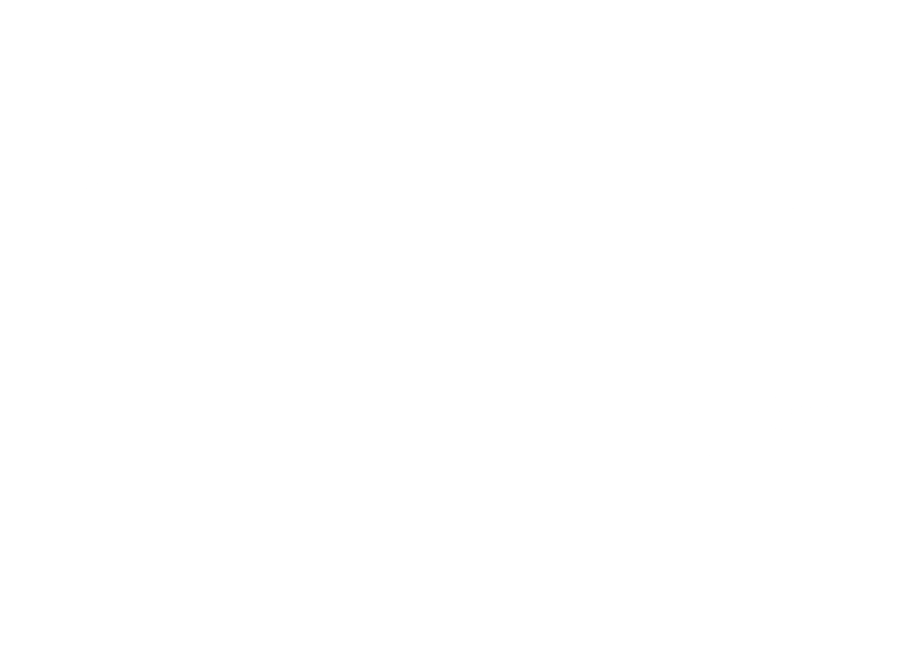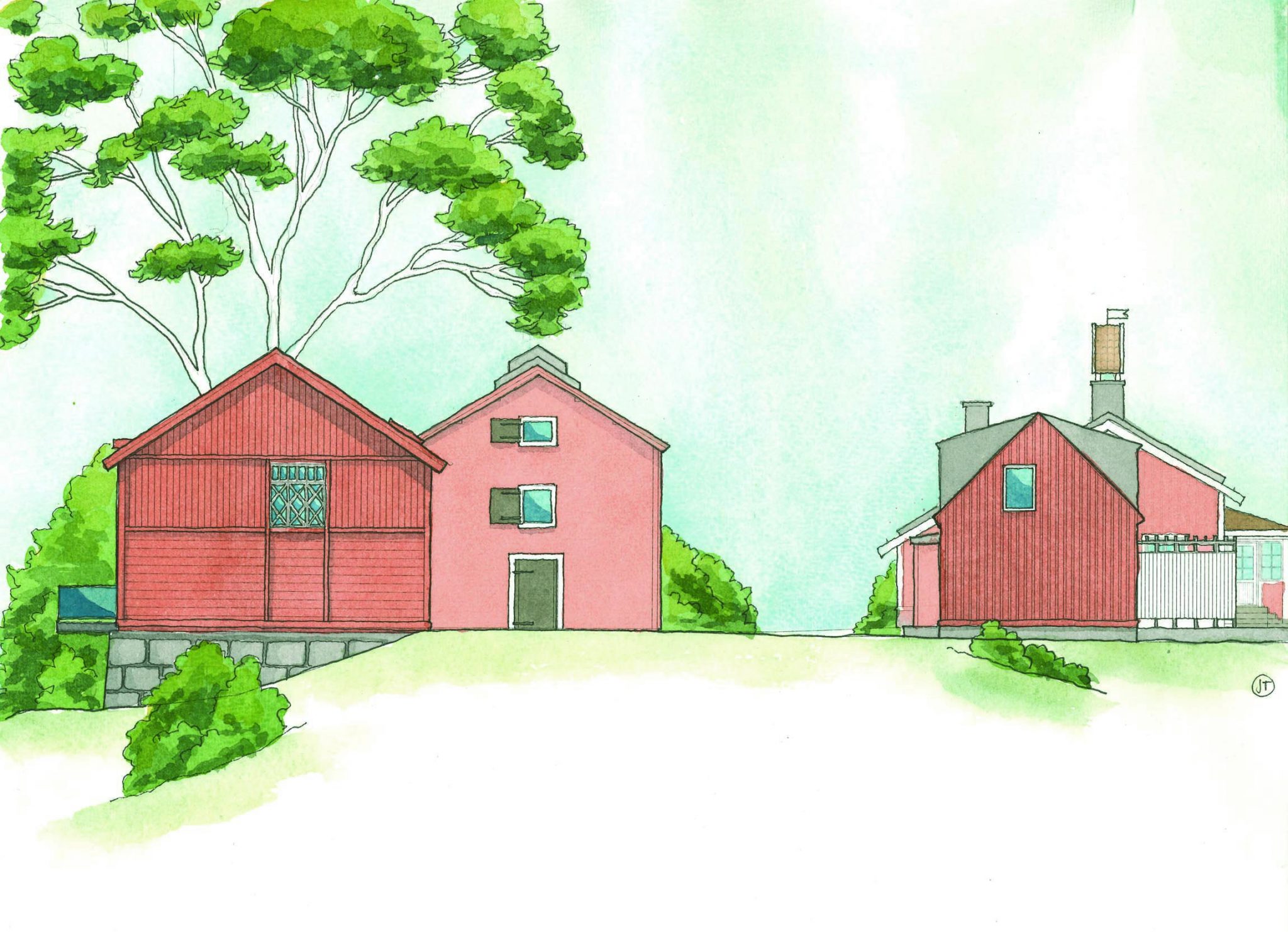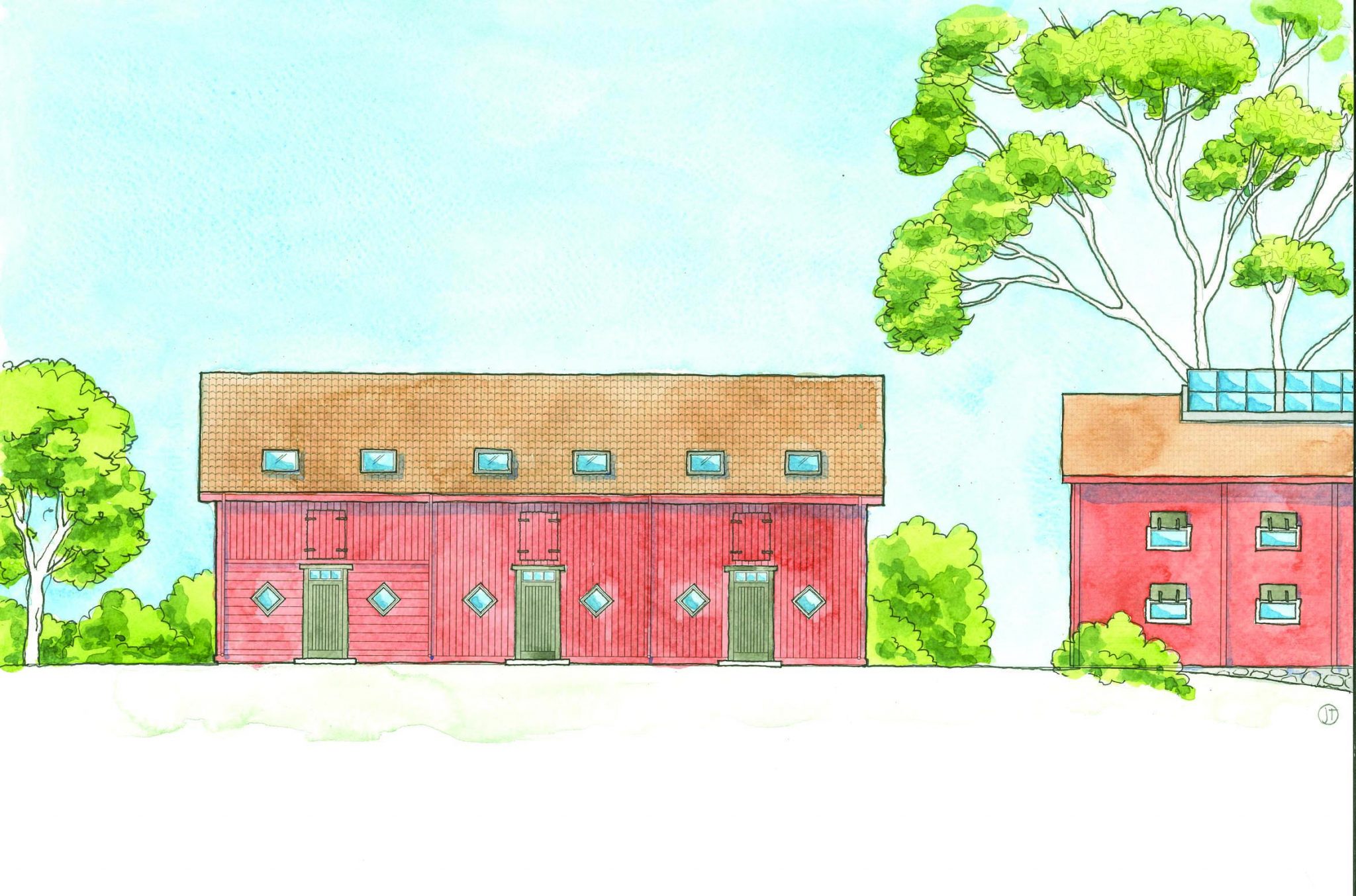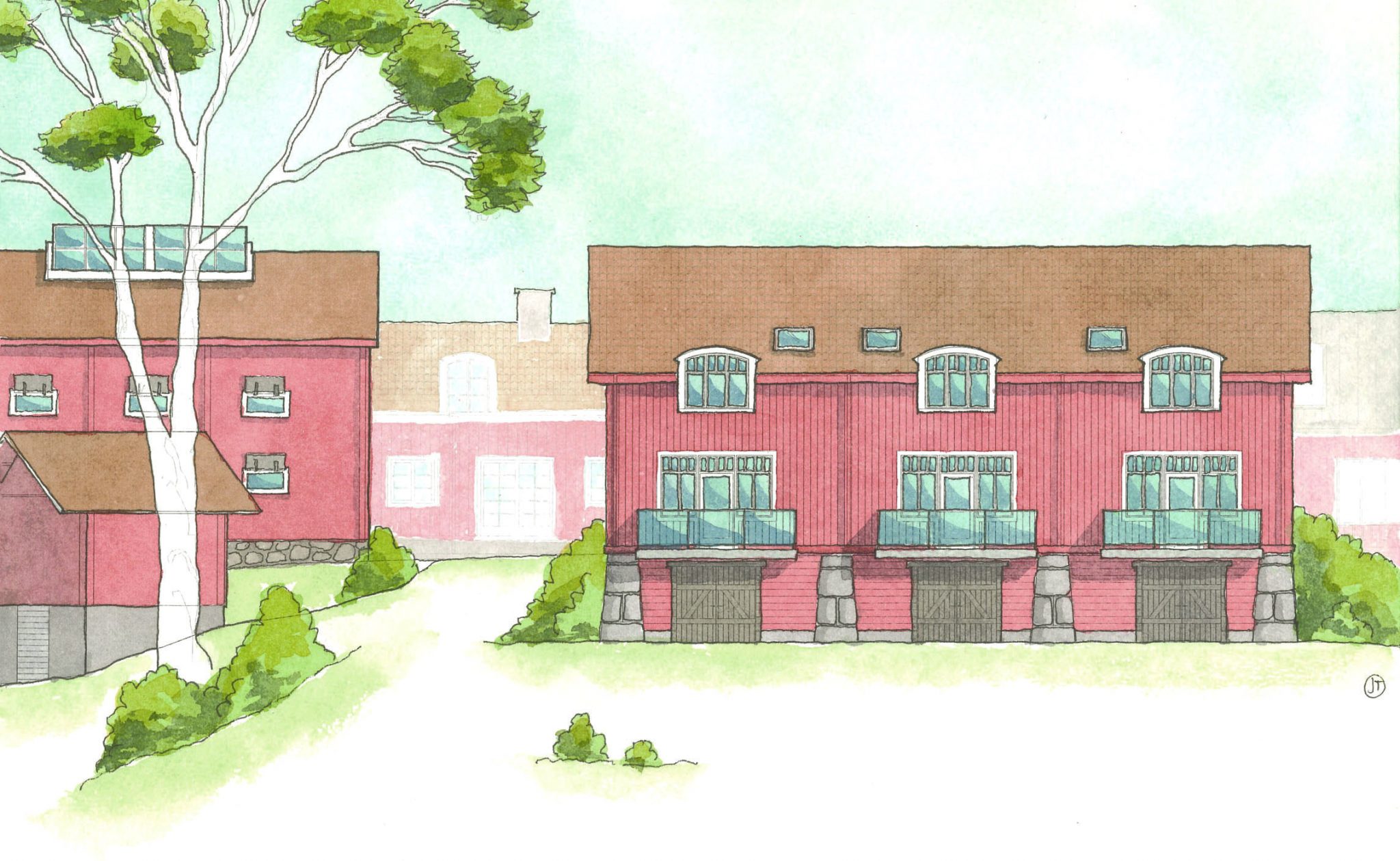
Marielund
Marielund is a project with many different parts that has been running for a long time. It includes careful renovation of existing buildings as well as new construction of housing around Marielunds herrgård. Some of the buildings has a high historical value which has affected the character of the project. The existing buildings we have been working with are: Herrgården (the mansion), grain warehouse, barn, gardeners lodge and bakery. Beside the bakery a new twin house will be built. There are 14 apartments/homes in total, approximately 1400 sqm added together.
Five conservatory twin houses can be seen on the site map, in the south. They have not a gotten clearance to start, read more about that project in “Marielund Conservatory Twin Houses”.
LOCATION: Strängnäs, Marielund
CLIENT: Private real estate company
PROJECT TYPE: renovation/ new construction, housing
SIZE: 14 apartments, 1400m2 in total
YEAR: soon to be built
