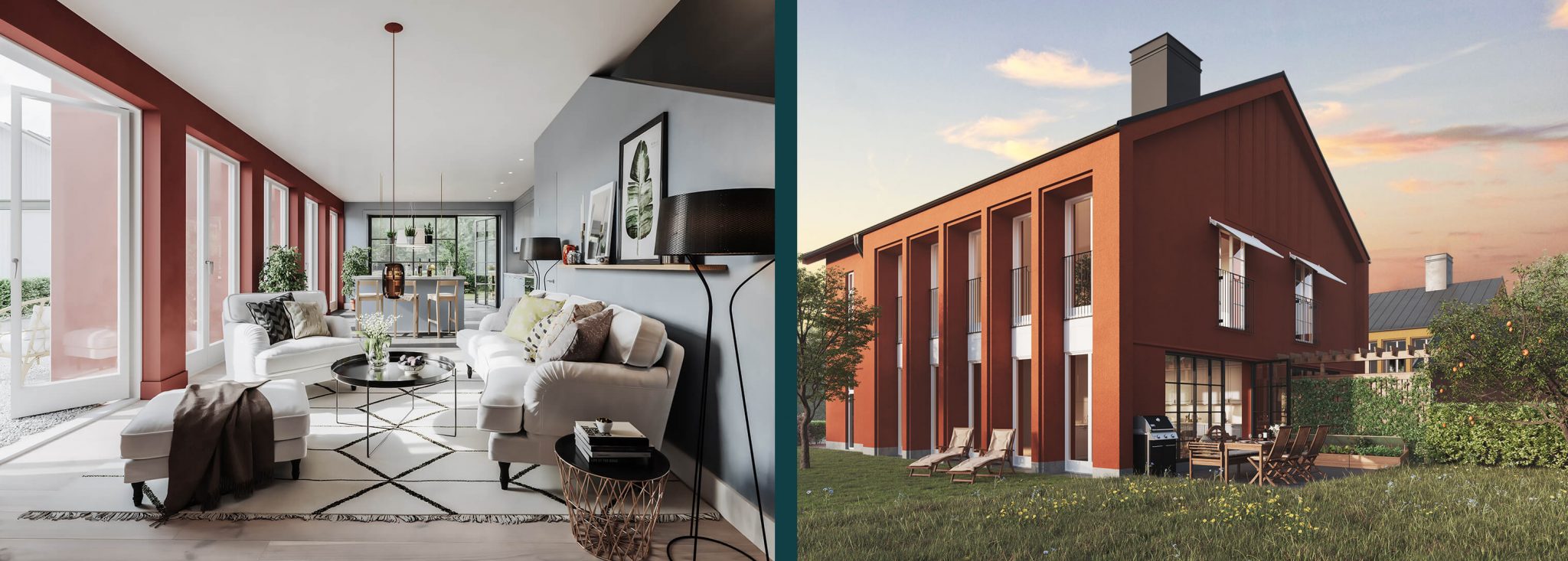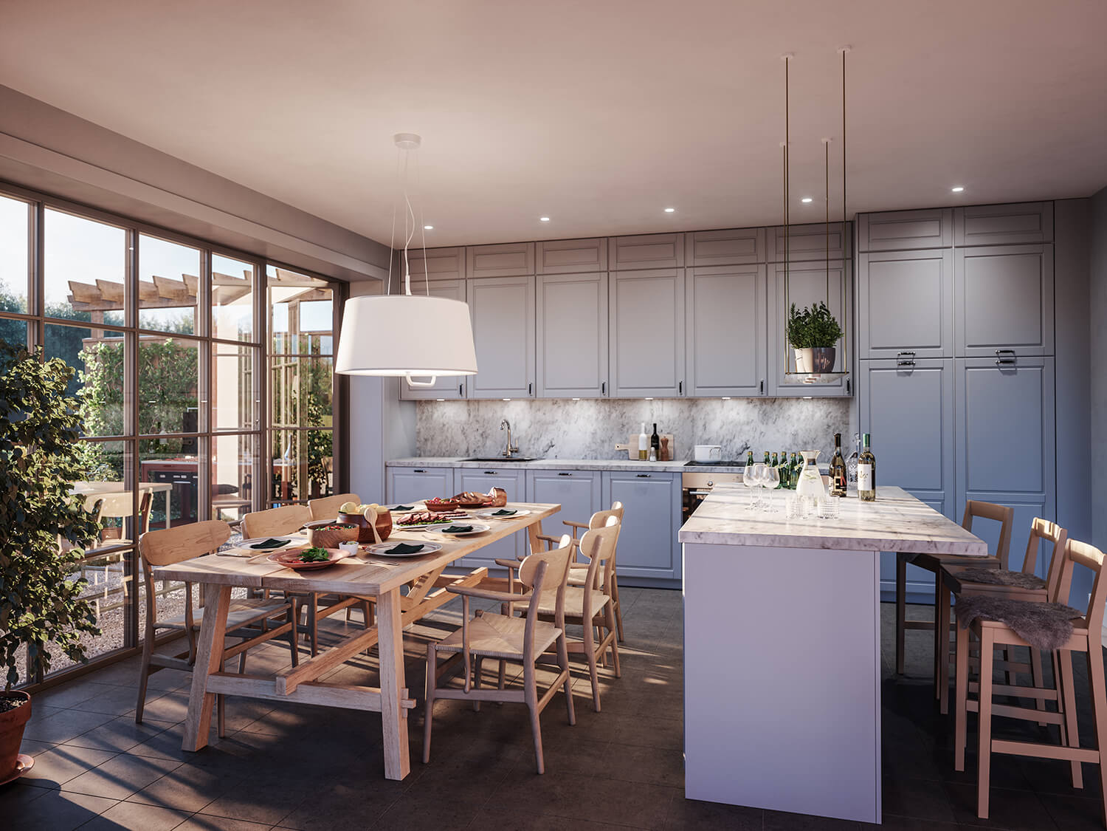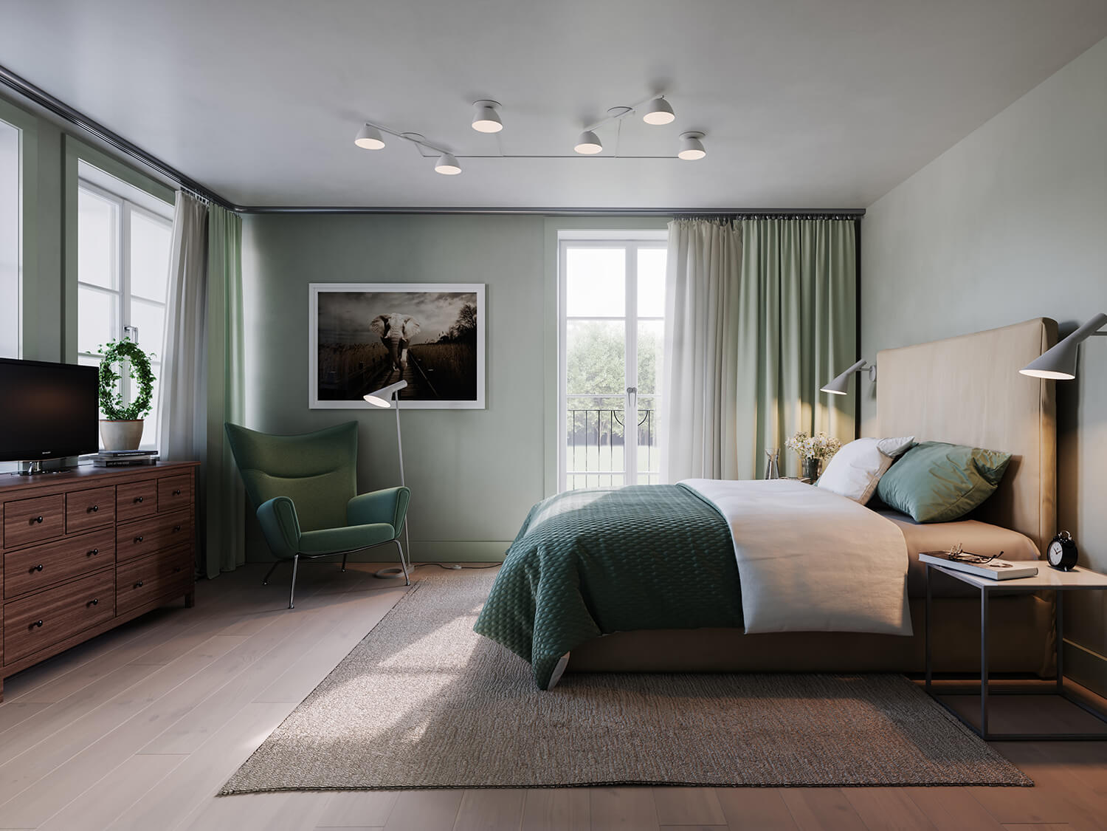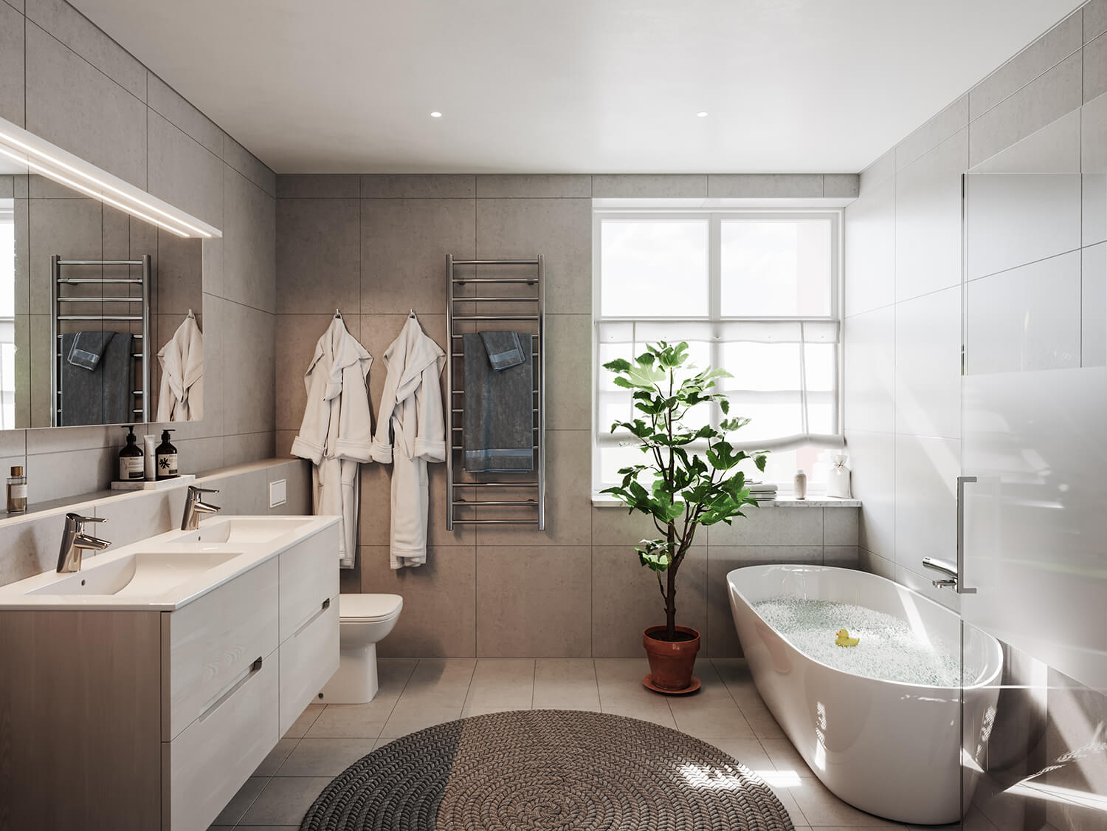
Steninge Twin Houses
Steninge slottsby is a new residential area under development which will result in 750 new dwellings. The area is divided into small blocks with a variety of housing types. The site has a high historical value; the new area will collect the best from the traditional village and the British Garden City, but at the same time create something new based on peoples lives and needs today.
The basic idea of the twin houses was to create dwellings in a rural environment with classical elements from historical villas. The two dwellings in each twin house is placed in an unorthodox way in relation to each other: back-to-back along the roof-ridge which transmits a lot of light into every room. The short, high shape of the building makes for a grand impression and the gables are accentuated with pilasters in a classical manner.
LOCATION: Sigtuna
CLIENT: Construction/real estate company
PROJECT TYPE: new twinhouse
SIZE: 244 sqm/twinhouse
YEAR: expected to finish 2020






